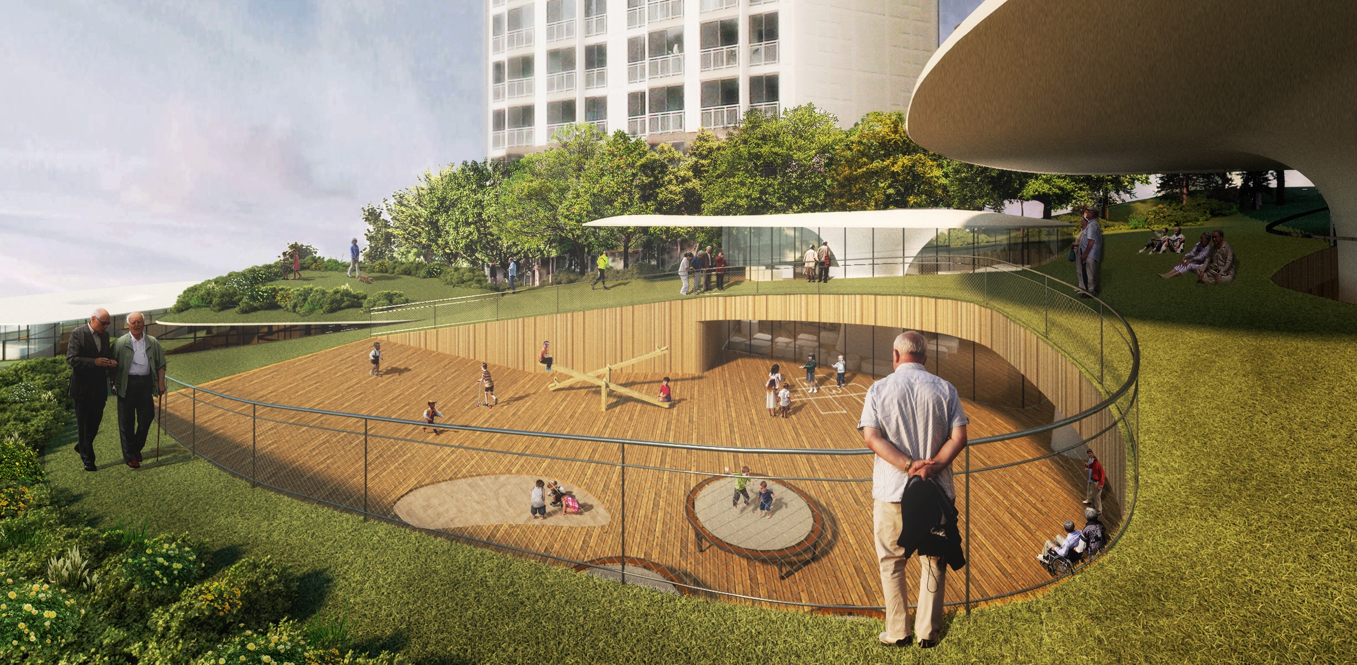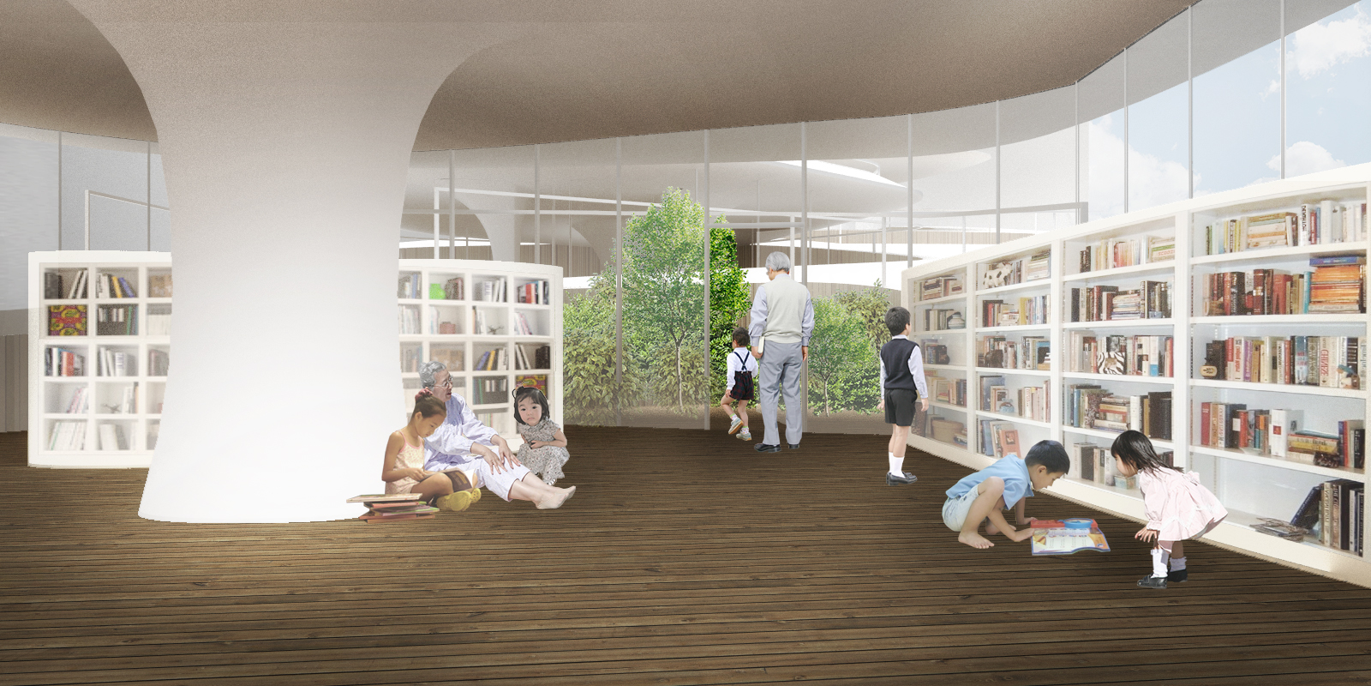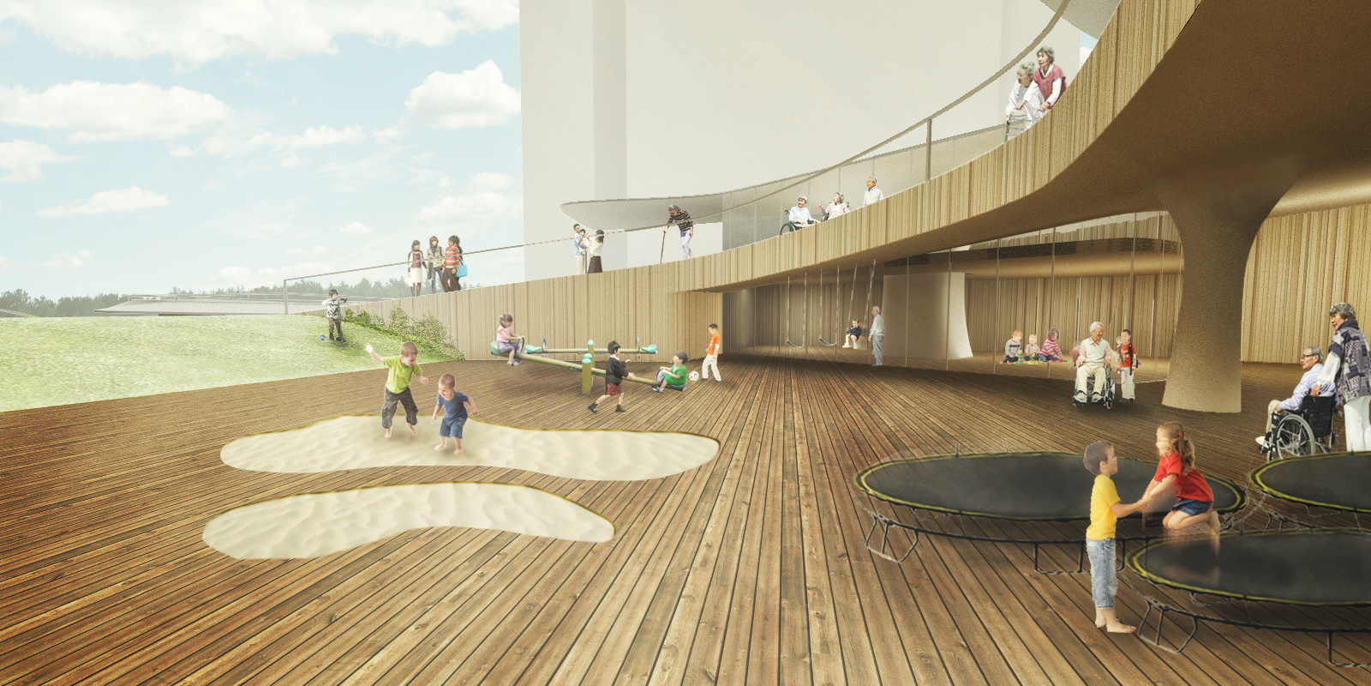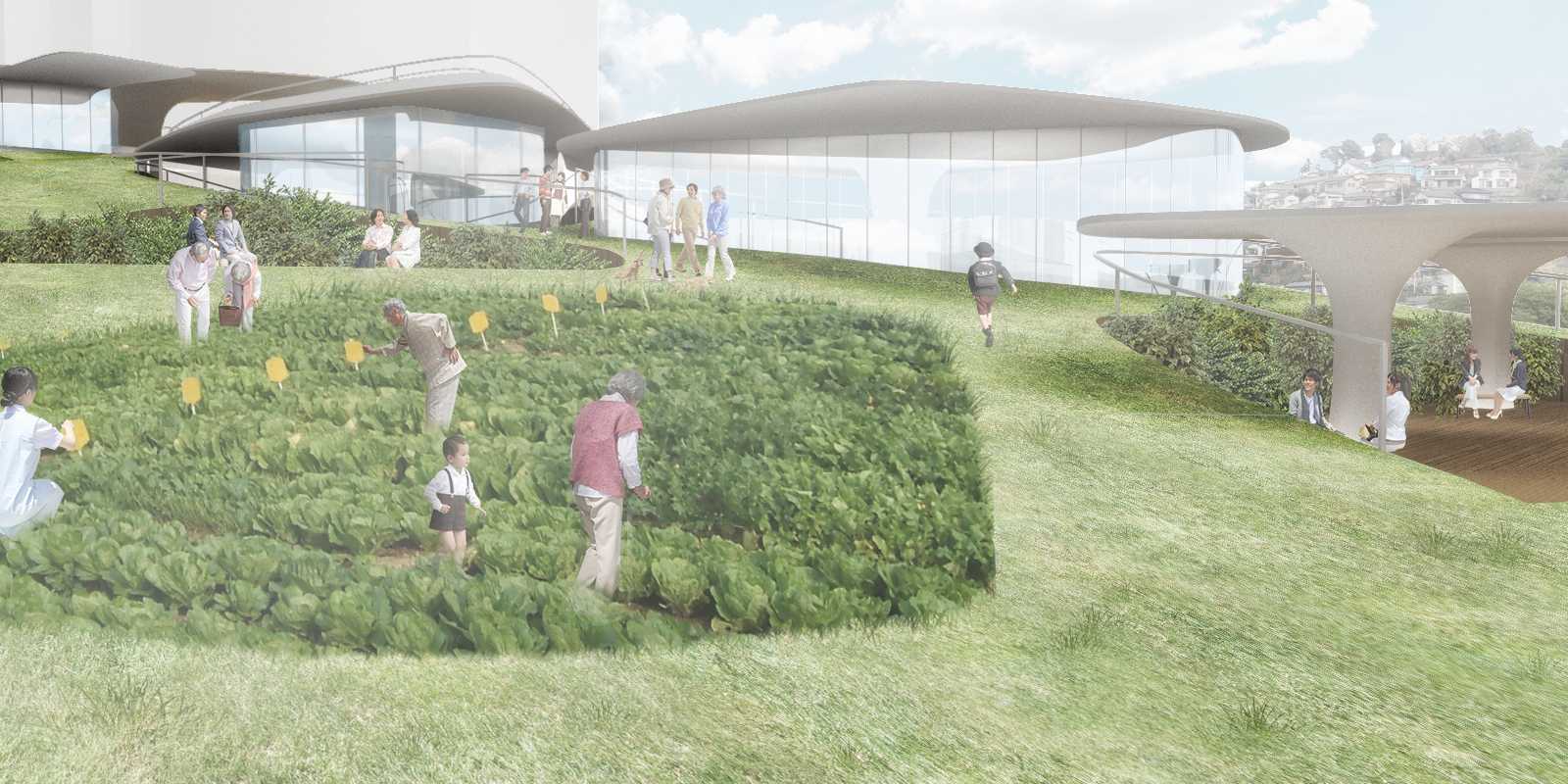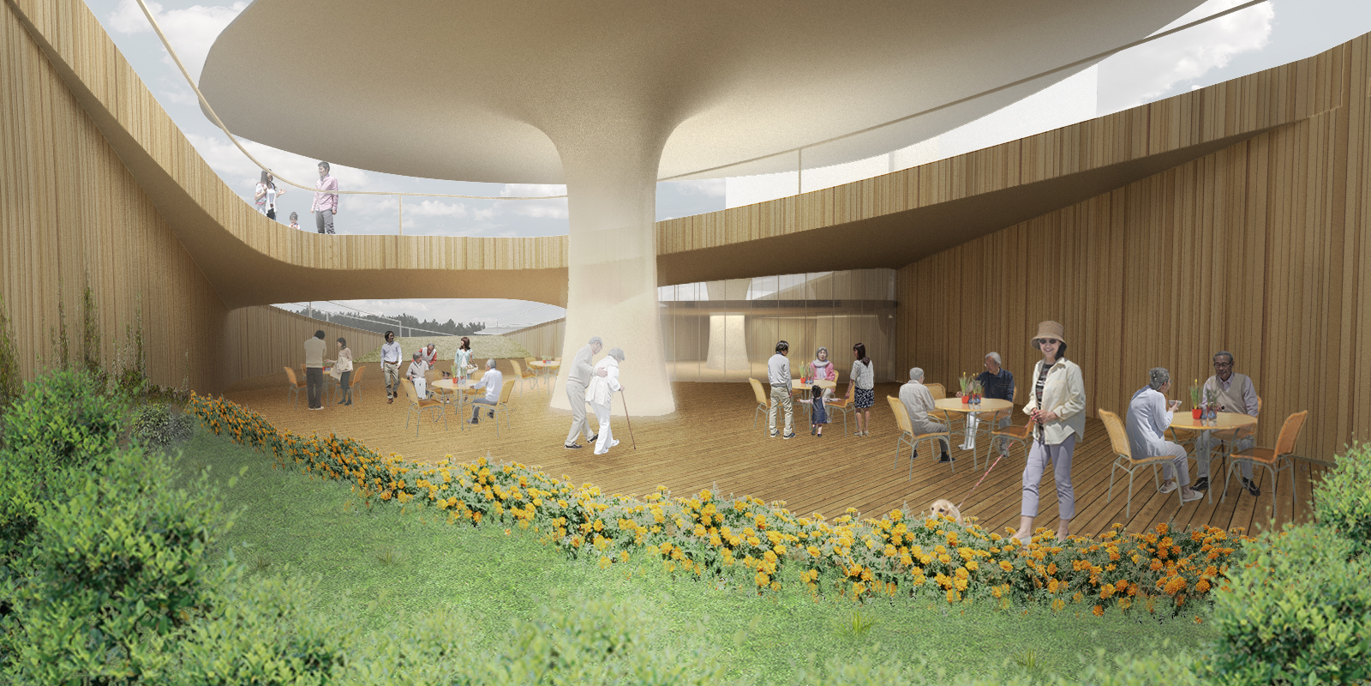Coexistence of Elderly & Children
Individual Academic Work, 2015
Joong-gu, Seoul, Korea
Playground in Apartment Complex Area
Mentor : Moongyu Choi
Lack of Safe Space for Children
Isolation of Elderly
Synergetic effect through coexistence
In this way, Korean apartment complexes have built facilities for children and elderly but have been operated in segregation and with inefficiency. However, if two different facilities are able to combine into one, it can generat interaction that brings up synergetic effect and provide solution for many problems. For example, under the supervision of elderly, children can be looked after and protected from various crime. Also, the elderly can find more meaning of life from the children. This project proposes a space that induces coexistence of different generations who stand in opposite stages of life to maximize the synergetic effect.
Relaxing under the tree
People rest and relax under the shade of trees. They enter into the space without any disturbance because it does not require particular determination. Also, they easily find comfort under the tree.
In order to apply similar environmental effect to this space, central column has replaced the many columns that support the roof. At the same time, the central column takes the shape of a tree to soften the entry.
This is also for removing visual blind-spot. All-direction open-space structure allows the elderly to overlook children from anywhere. This activates Foucault’s panopticon theory. As a result, the children are protected from strangers under the space that resemble the tree shade.
Space Forming Diagram
Space Arrangements for safety
Elderly Area is located surrounding the children area to protect them with their visual sight. Children are naturally protected by the activities of elderly in their area; thus, allowing the children to freely enjoy playing. At the same time, interaction between the two generations occur where the areas join.
A : Playground for the children and Observing terrace for the elderly
B : Rest area for the elderly
C : Garden area for the elderly
D : Library for the children

